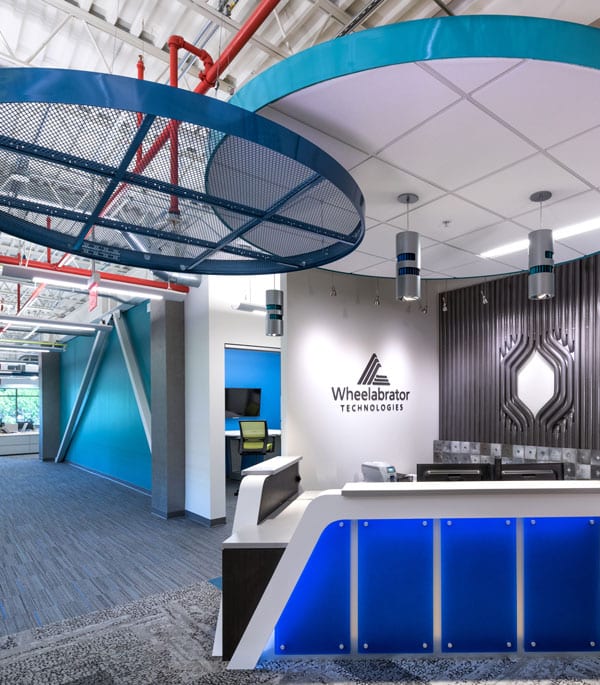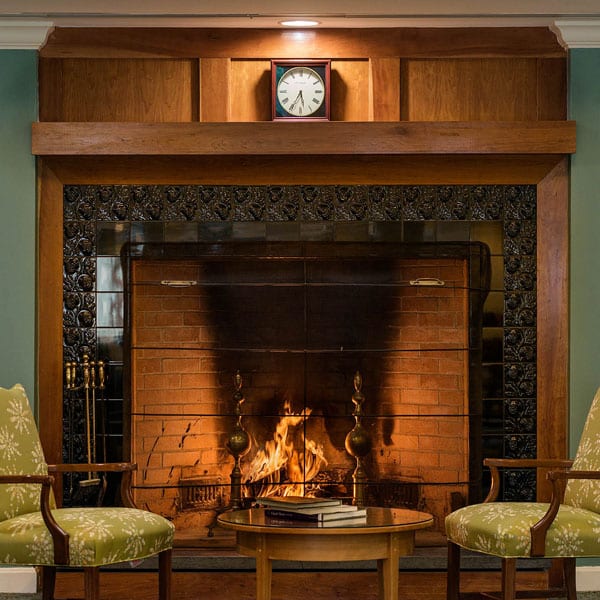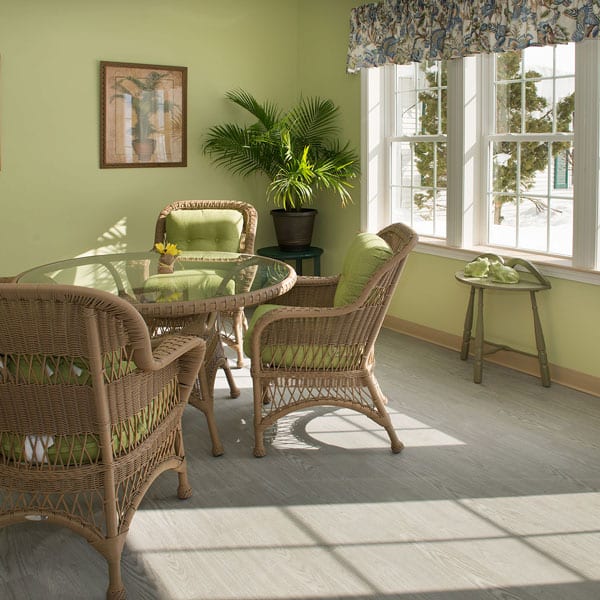Provident Bank
[vc_row row_content_width="grid"][vc_column][eltdf_gallery_blocks enable_lightbox="yes" images="9046,9047,9048" featured_image_size="1550x872" image_size="1550x872"][vc_empty_space][/vc_column][/vc_row][vc_row][vc_column css=".vc_custom_1646926984817{margin-bottom: 30px !important;margin-left: 15px !important;border-right-width: 32px !important;padding-top: 12.7% !important;padding-bottom: 12% !important;padding-left: 14.2% !important;background-color: #fafafa !important;border-right-color: #ffffff !important;border-right-style: solid !important;}" offset="vc_col-lg-4 vc_col-md-4" el_class="portfolio-detail-info-sidebar"][vc_column_text] Location [/vc_column_text][vc_column_text] Bedford, NH [/vc_column_text][vc_empty_space height="12px"][vc_column_text] Photographer [/vc_column_text][vc_column_text] John Gauvin, Studio One [/vc_column_text][vc_empty_space height="12px"][vc_column_text] Architect [/vc_column_text][vc_column_text] Maugel DeStefano Architects [/vc_column_text][vc_empty_space height="12px"][vc_column_text] General Contractor [/vc_column_text][vc_column_text] Sullivan Construction [/vc_column_text][vc_empty_space height="21px"][/vc_column][vc_column offset="vc_col-lg-8 vc_col-md-8"][vc_column_text] Timeless Design Meets The Modern Retail Banking Experience [/vc_column_text][vc_empty_space height="4px"][vc_column_text]Partnering with Sullivan and Maugel DeStefano Architects is always a win and the BankProv branch in Bedford, NH was no exception! Working closely with the client and design-build team, we created an updated design concept, integrated interior branding, and specified new furniture throughout. The goal for BankProv’s Bedford branch was to utilize the new retail pod system for teller stations, along with an open drive-up teller window to provide easy access to banking services.[/vc_column_text][/vc_column][/vc_row][vc_row row_content_width="grid"][vc_column][vc_empty_space height="80px"][/vc_column][/vc_row]












