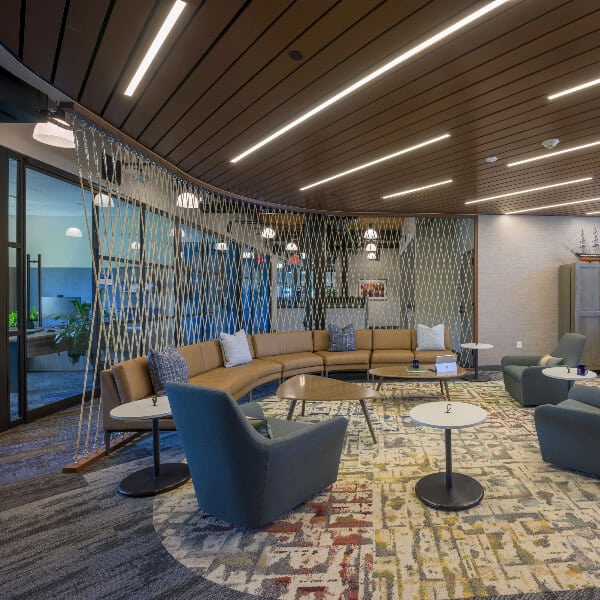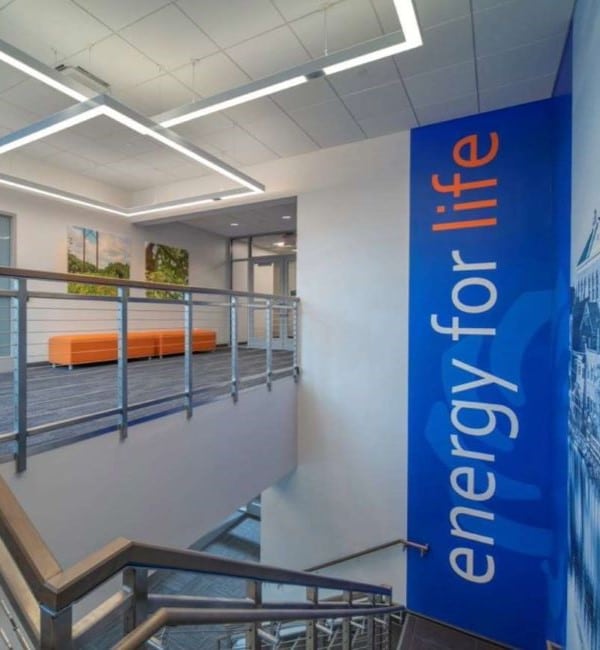Red Oak Apartment Homes: 409 Elm Street
[vc_row row_content_width="grid"][vc_column][eltdf_gallery_blocks enable_lightbox="yes" images="9349,9347,9346,9356,9348" featured_image_size="1550x872" image_size="1550x872"][vc_empty_space][/vc_column][/vc_row][vc_row][vc_column css=".vc_custom_1646926984817{margin-bottom: 30px !important;margin-left: 15px !important;border-right-width: 32px !important;padding-top: 12.7% !important;padding-bottom: 12% !important;padding-left: 14.2% !important;background-color: #fafafa !important;border-right-color: #ffffff !important;border-right-style: solid !important;}" offset="vc_col-lg-4 vc_col-md-4" el_class="portfolio-detail-info-sidebar"][vc_column_text] Location [/vc_column_text][vc_column_text] Manchester, NH [/vc_column_text][vc_empty_space height="12px"][vc_column_text] Photographer [/vc_column_text][vc_column_text] John W. Hession [/vc_column_text][vc_empty_space height="12px"][vc_column_text] Architect [/vc_column_text][vc_column_text] Dennis Mires, P.A. The Architects [/vc_column_text][vc_empty_space height="12px"][vc_column_text] Construction Manager [/vc_column_text][vc_column_text] North Branch Construction [/vc_column_text][vc_empty_space height="12px"][/vc_column][vc_column offset="vc_col-lg-8 vc_col-md-8"][vc_column_text] A Bold, Dynamic Design For A New Headquarters And Mixed-use Space In Downtown Manchester [/vc_column_text][vc_empty_space height="4px"][vc_column_text]As an innovative leader in property management in NH, Red Oak approached Stibler Associates to join their team in designing coworking suites, a shared common lobby, and their own corporate headquarters on the first floor of their new construction mixed-use building. Together with Dennis Mires, P.A. The Architects, and inspired by Red Oak’s vision to create a modern, welcoming, sustainable and healthy space for residents, staff, clients, and visitors, we provided a comprehensive design that marries the contemporary architecture of the building with the warm comforts of home. Serving







