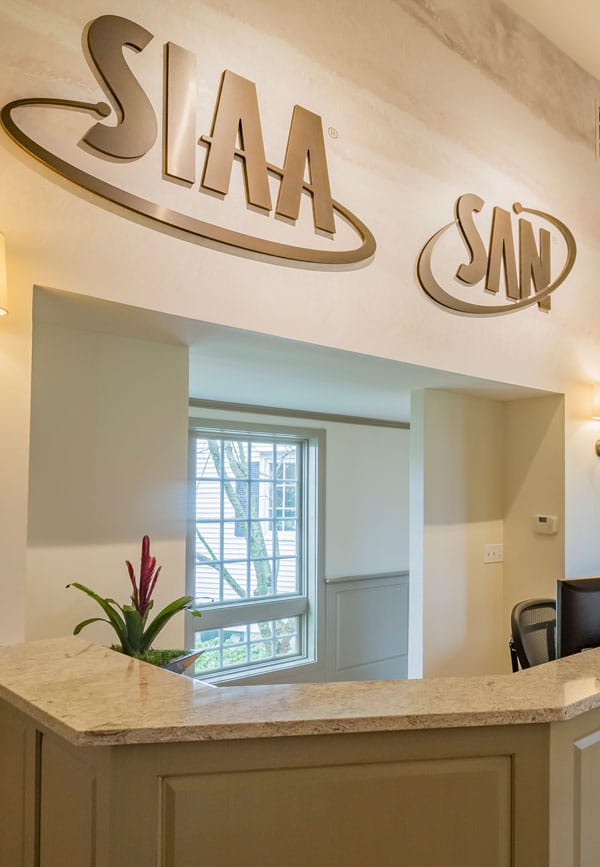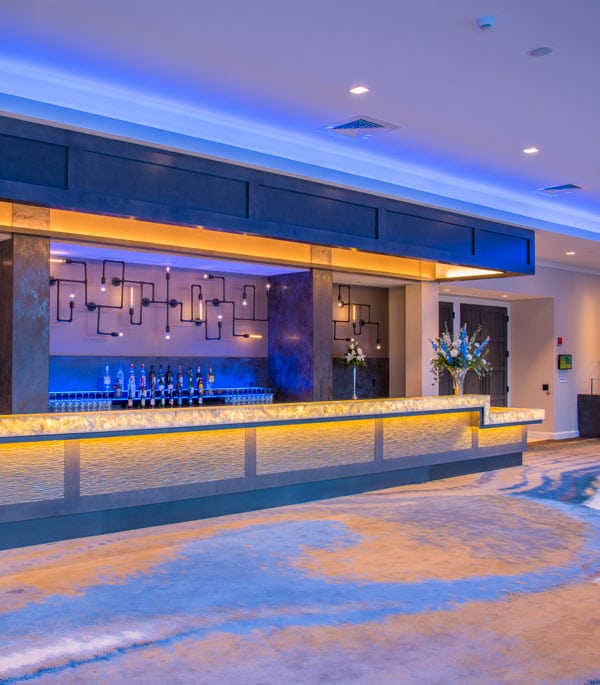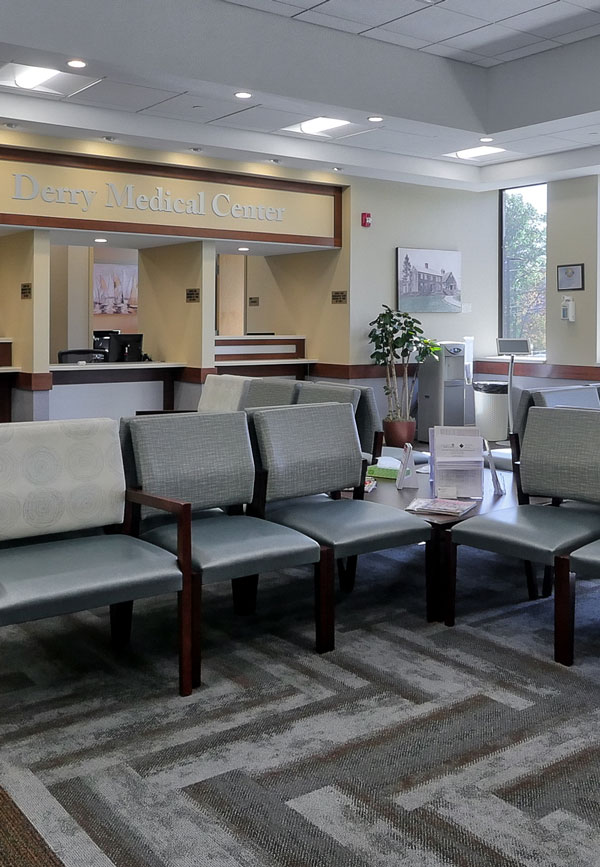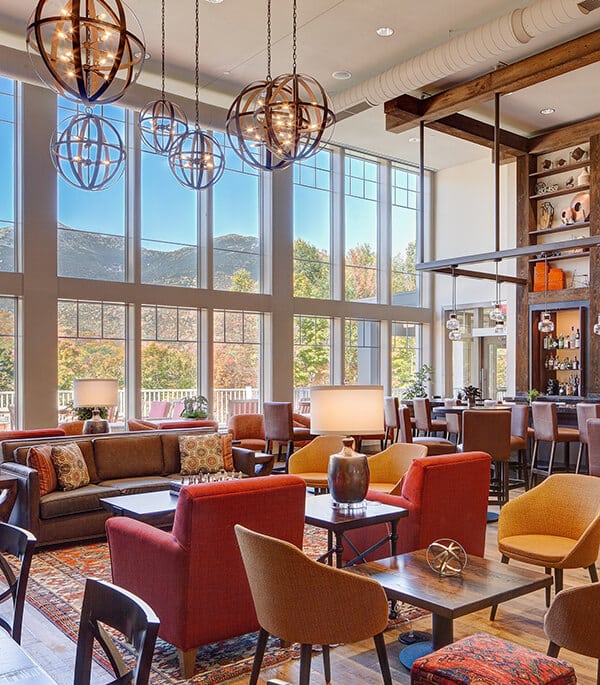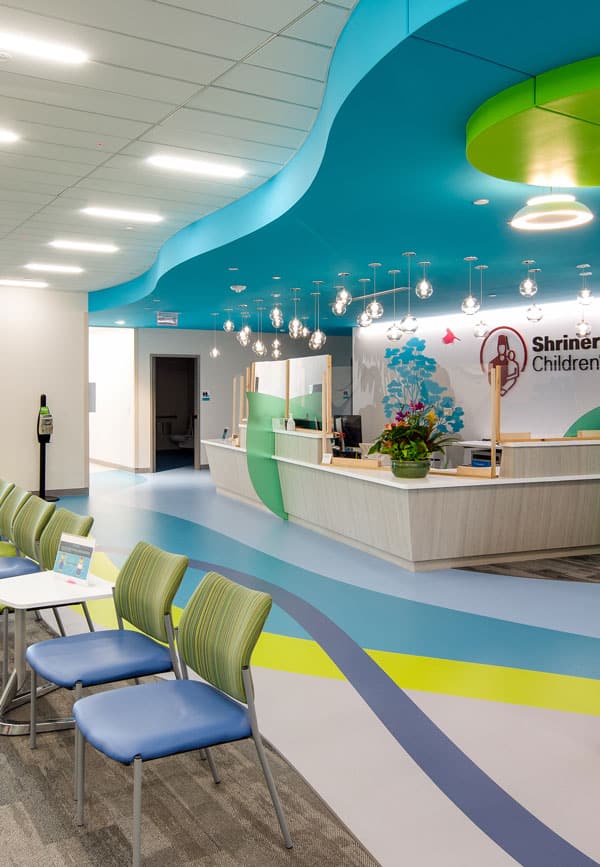Northeast Vermont Regional Hospital
[vc_row row_content_width="grid"][vc_column][eltdf_gallery_blocks enable_lightbox="yes" images="9063,9064,9065,9066,9067" featured_image_size="1550x872" image_size="1550x872"][vc_empty_space][/vc_column][/vc_row][vc_row][vc_column css=".vc_custom_1646926984817{margin-bottom: 30px !important;margin-left: 15px !important;border-right-width: 32px !important;padding-top: 12.7% !important;padding-bottom: 12% !important;padding-left: 14.2% !important;background-color: #fafafa !important;border-right-color: #ffffff !important;border-right-style: solid !important;}" offset="vc_col-lg-4 vc_col-md-4" el_class="portfolio-detail-info-sidebar"][vc_column_text] Location [/vc_column_text][vc_column_text] St. Johnsbury, VT [/vc_column_text][vc_empty_space height="12px"][vc_column_text] Photographer [/vc_column_text][vc_column_text] Flek, Inc. [/vc_column_text][vc_empty_space height="12px"][vc_column_text] Architect [/vc_column_text][vc_column_text] Fleck & Lewis [/vc_column_text][vc_empty_space height="12px"][vc_column_text] General Contractor [/vc_column_text][vc_column_text] H.P. Cummings Construction Co. [/vc_column_text][vc_empty_space height="12px"][/vc_column][vc_column offset="vc_col-lg-8 vc_col-md-8"][vc_column_text] Enhancing The Patient Experience With A Revitalized Delivery Center [/vc_column_text][vc_empty_space height="4px"][vc_column_text]Northeast Vermont Regional Hospital (NVRH) is a community-based care facility. As a not-for-profit, acute care, critical access hospital, their mission is to strengthen communities by enhancing patient lives and keeping people safe. As a long time client, NVRH asked Stibler Associates to again join the design team for a significant renovation. Working closely with the NVRH team, Fleck & Lewis architects and H.P. Cummings Construction, we assisted with the design of NVRH’s newly renovated Birth Center. Incorporating a LDPR model, in which new mothers stay in the same room during both delivery and postpartum care,






